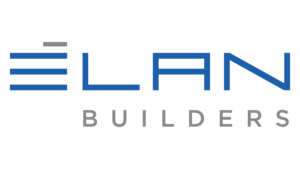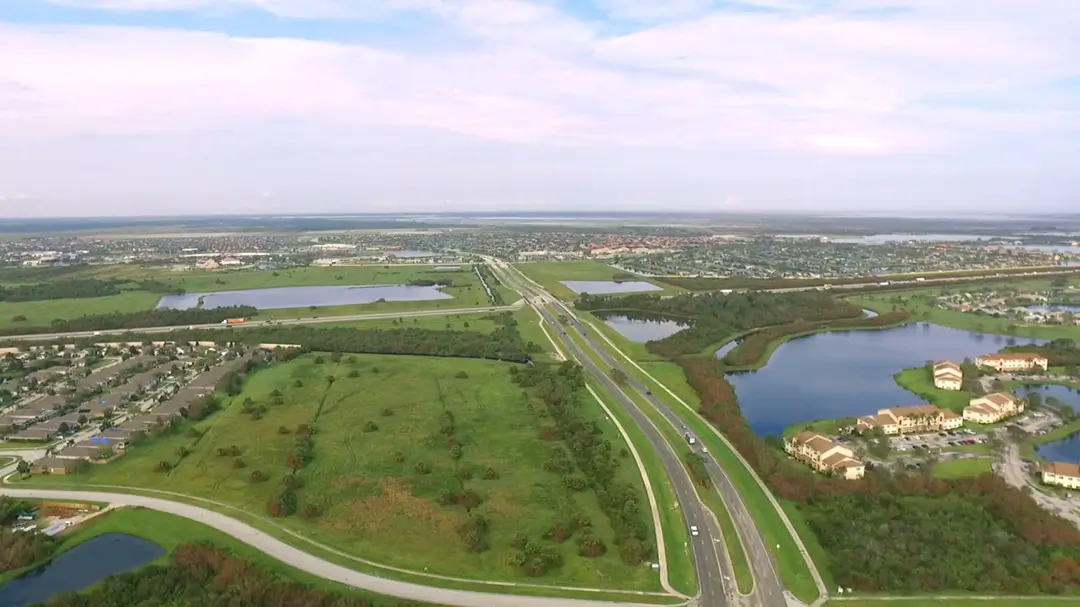
Invest, Relocate or Grow Your Business Here

Top Choice for Low Costs and Skilled Workforce

Thriving Hub for Comprehensive Medical Services

Invest, Relocate or Grow Your Business Here

Top Choice for Low Costs and Skilled Workforce

Thriving Hub for Comprehensive Medical Services
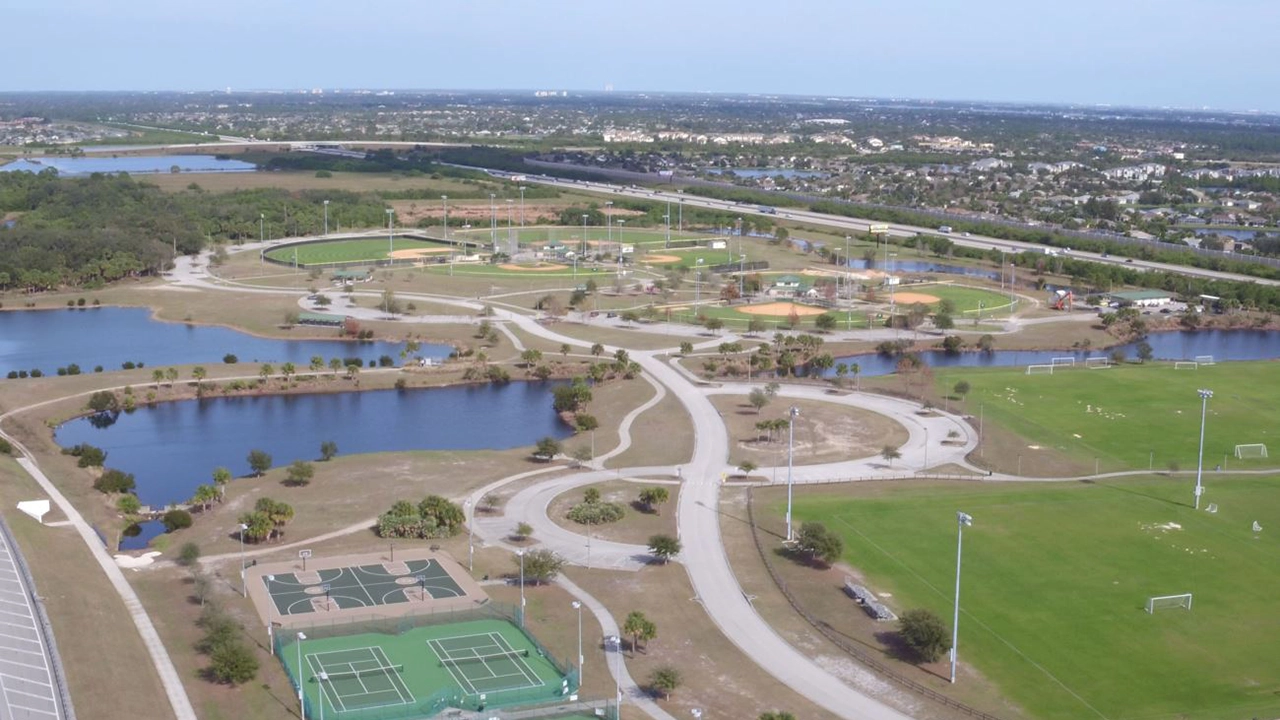
Top-Selling Master Planned Community

Learn How Viera Shapes Communities and Enriches Lives

Education & A-Rated Schools, From Pre-K to College

The Care You Need, Right Here in Your Community

Everything You Need to Live a Healthy Lifestyle

Everything in One Place

An Active, Exciting Destination Just Waiting to be Explored

Unique Local Culture Creating Unforgettable Memories

Discover an Eclectic Mix of Retail and Restaurants
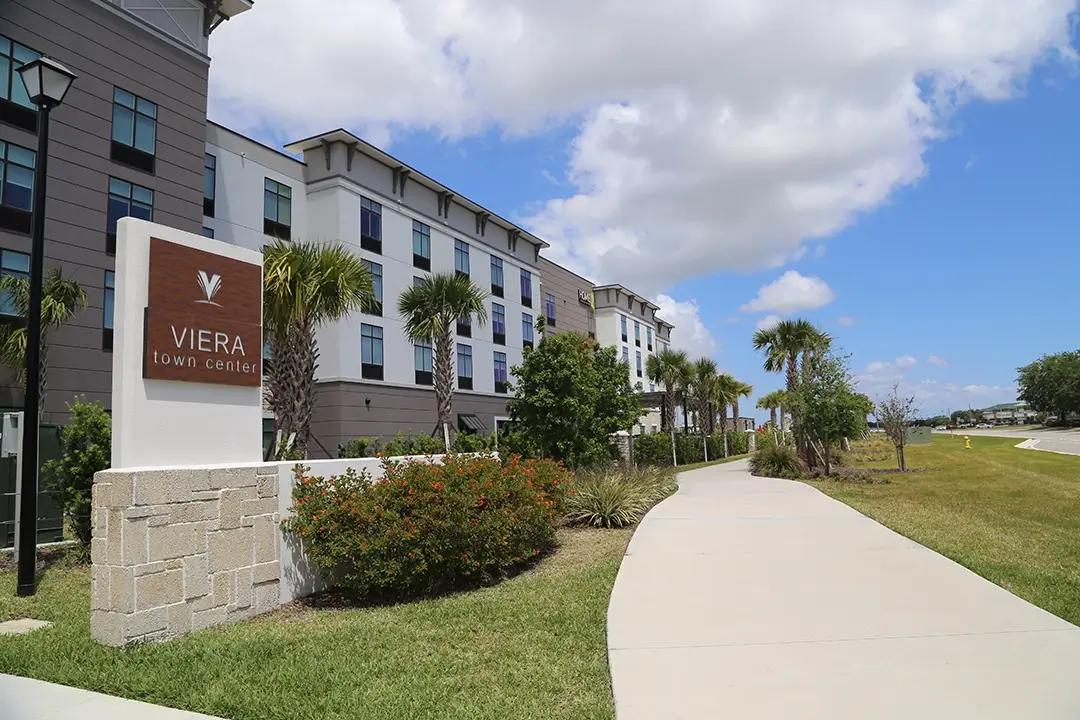
Stay and Play with the Best in Hospitality

Rocket launches, Thrilling Wave, and Natural and Wild Spaces

Take a Day to Experience the Viera Lifestyle on Florida’s Space Coast

Inspired Amenities and Unparalleled Value
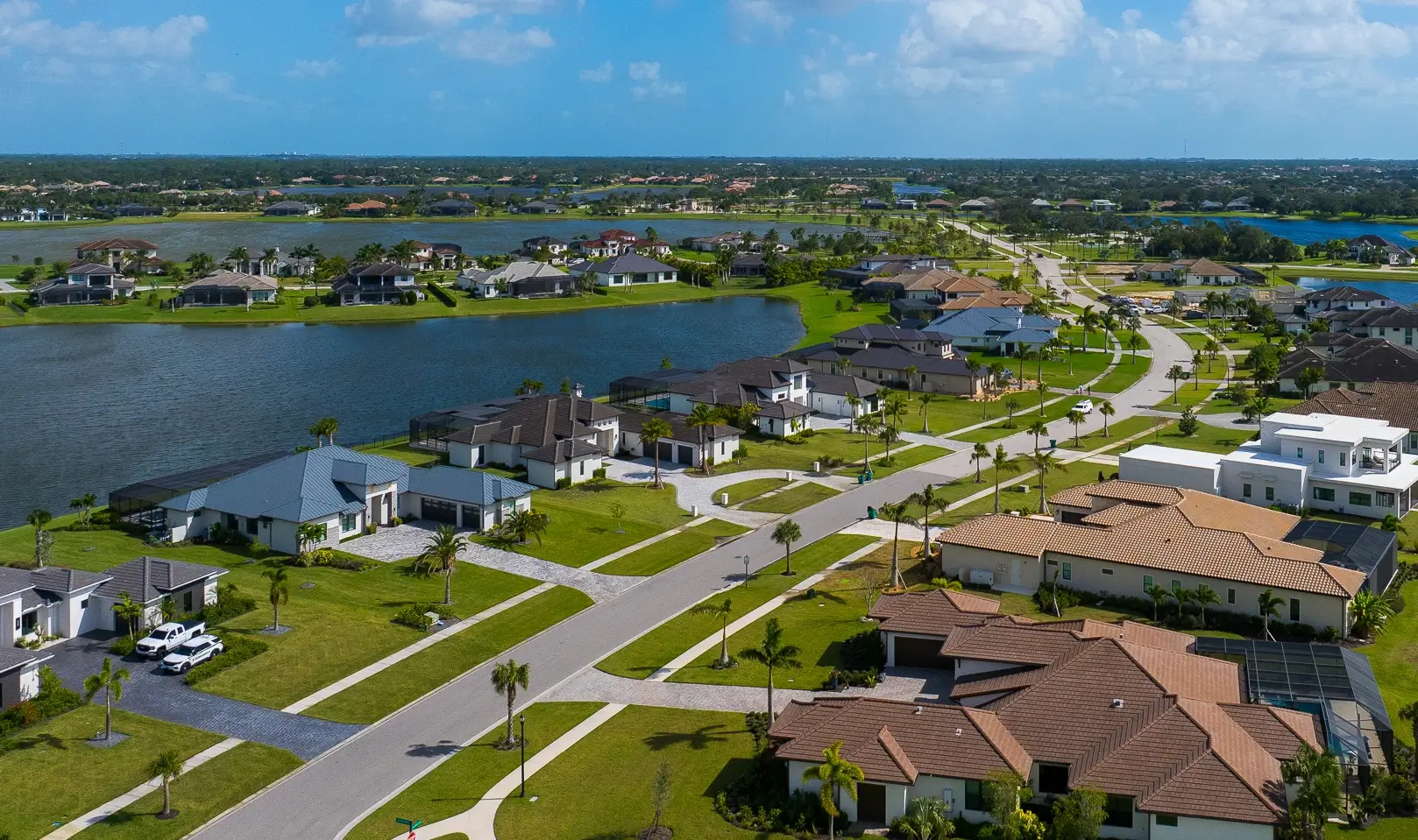
Beautiful Homes for Every Stage of Life
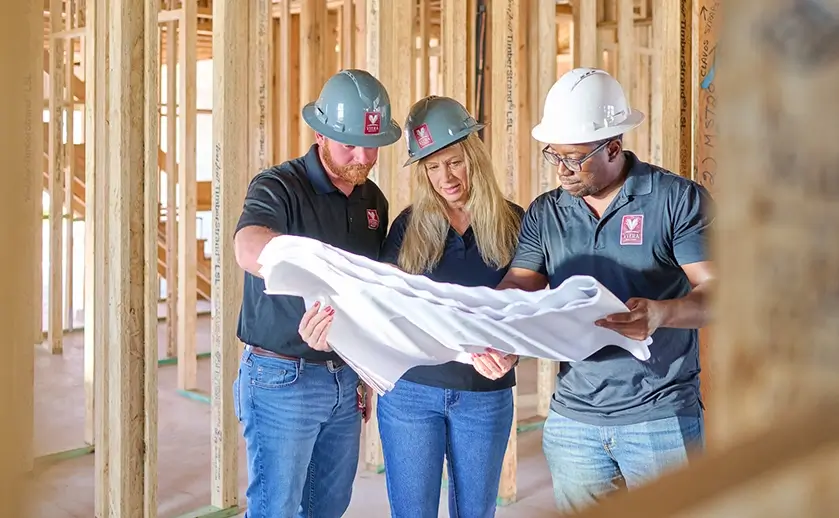
100+ Floorplans—One Perfect Place
Viera’s first modernist approach to architecture features individually designed homes for each of the exclusive 19 lots in this distinctive neighborhood. Homes overlook the beautiful third fairway of Duran Golf Course with stunning backyard lake, golf course and sunset views. Elan Builders worked with contemporary architect Phil Kean, AIA., to create homes that embody the custom design choices of their clients and the elegance of the neighborhood.
Learn about available homesites by calling 321-241-6508.
Hours: Monday-Saturday 10am-5pm, Sunday 12pm-5pm
